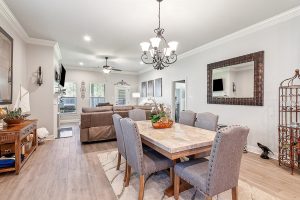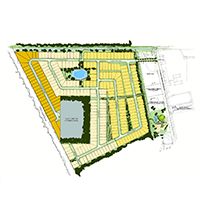The mission: transform a large, open room with traditional decor into a “cool, smart, and youthful” haven for a family with two teenagers. Lynne Lawson and Laura Outland of Lawson Dream Team, part of Decorating Den Interiors, took on the challenge in Bethesda, Maryland. They aimed to maximize the spaciousness and light while ensuring the room felt cozy. Here’s how they succeeded.
Drawing the Eye Across the Room
One of the room’s standout features is its wall of windows overlooking a beautifully sculpted golf course, a view that should captivate visitors as soon as they enter. “When you walk in the front door, you have a foyer, but you see straight out that window from the door,” says Outland. Unfortunately, the original drapery panels with contrasting borders drew attention away from the view.
The design duo repositioned more substantial drapes at the edges of the sweeping picture window to frame the grounds beyond. “We wanted to support the view, not cut it off,” Lawson says. They chose a light-gray fabric to avoid competing with nature, and the light sheen of the cotton blend enhances the sunlight pouring in.
The existing rug’s large-scale pattern also drew eyes downward rather than across the room. The Lawson team replaced it with a larger, contemporary gray-on-gray abstract rug that adds warmth without distracting from the view. The only pattern now competing with the view is on the pillows adorning the sectional.
Choosing Furniture That Anchors the Space
The homeowner wanted to replace the curved three-seater sofa, which was neither attractive nor comfortable and too small for teenagers. Lawson and Outland designed a large sectional covered in gray performance fabric, ideal for a room where shoes might “accidentally” land on the sofa. The spacious couch accommodates the entire family, including their two cats and two dogs.
A grandly sized, cantilevered cocktail table further grounds the seating area. “The piece chosen for this spot had to hold its own against the behemoth sectional and yet not seem hulking itself,” Lawson says. The table’s mix of frosted glass and various wood tones breaks it up visually, preventing it from appearing as just a big block of table.
Striving for Balance—But Not Uniformity
Symmetry creates harmony and calm, crucial in a large space where too many disparate elements can be overwhelming. Lawson and Outland balanced the L-shaped sectional with twin slate blue velvet lounge chairs flanking the fireplace, complemented by matching built-ins on either side.
A challenge was the single small window above the shelving on the left side. In the room’s previous iteration, a mirror hung in the corresponding space on the right, reflecting the kitchen and clashing with the serene window view. Instead, Lawson and Outland added an airy artwork that conveys the same mood as the glimpse of trees and lawn.
Adding a Touch of Glam
The room’s color scheme stemmed from the existing slate-blue-and-gold cork wallpaper on the coffered ceiling, which the homeowner wanted to keep. The designers used this as a starting point, echoing the grays and blues in the room’s fabrics and amplifying the metallic speckles with gold accents throughout. Side tables, decorative trays, lamps, objects, and even the drapery rods feature gold accents. A bold, architectural chandelier completes the look. “We chose gold and gold-leaf accents to add a bit of glam to the cool color palette,” the designers explain. “The gold warms it up, creating a nice tug and pull with the cool tones of the furniture.”
By carefully balancing spaciousness, light, and coziness, Lawson and Outland successfully transformed the traditional family room into a cool, smart, and youthful retreat perfect for a modern family.

